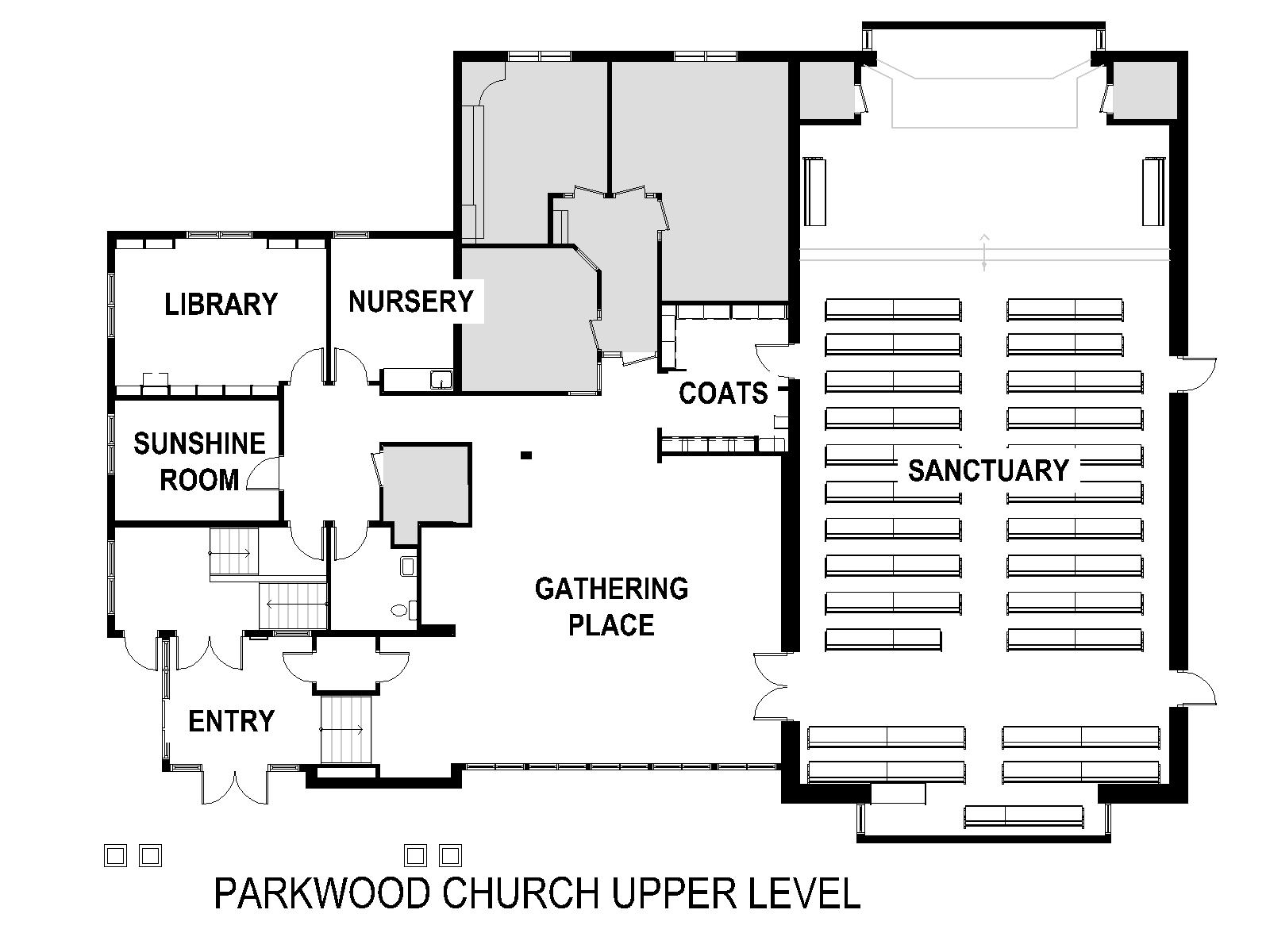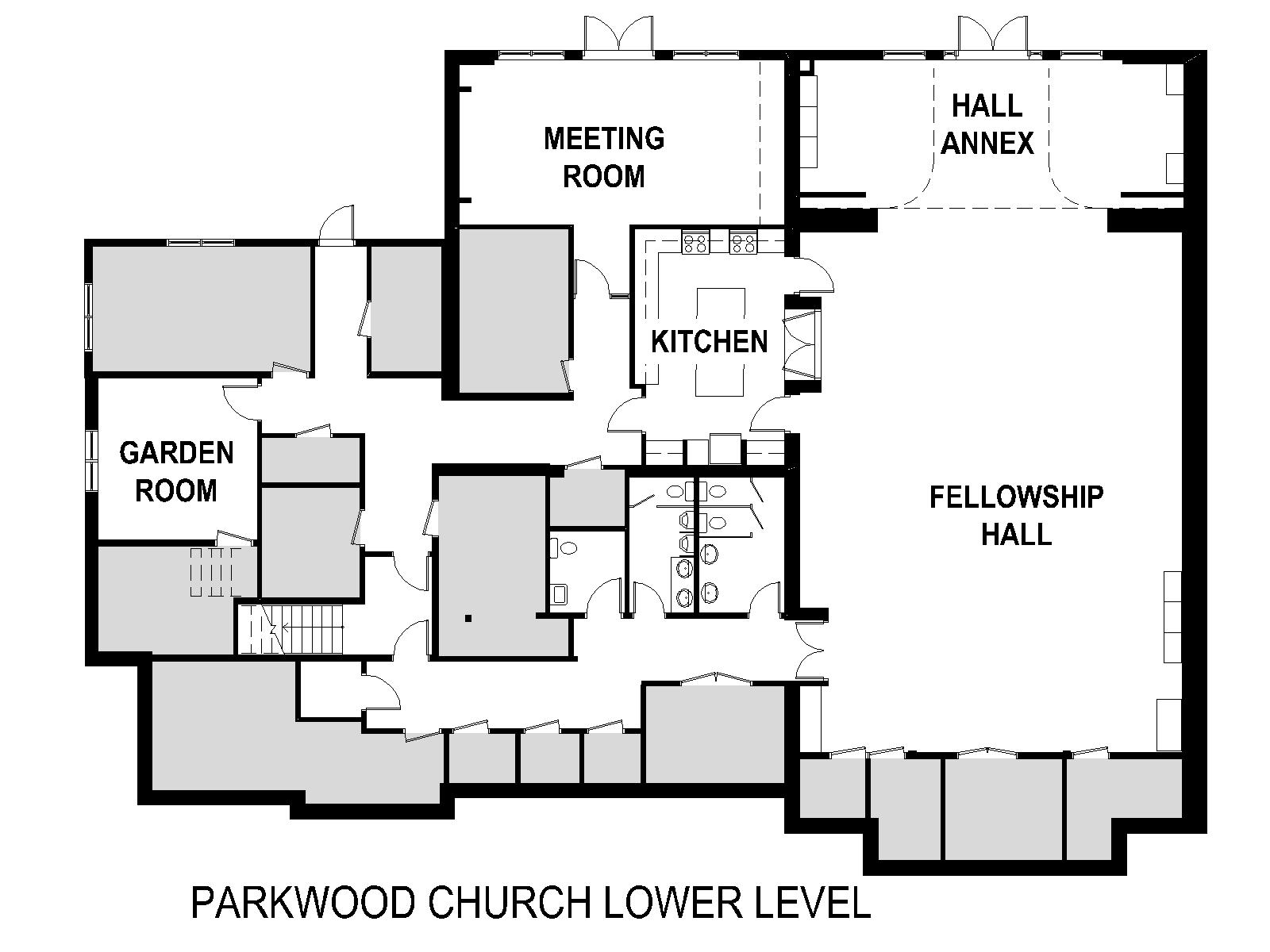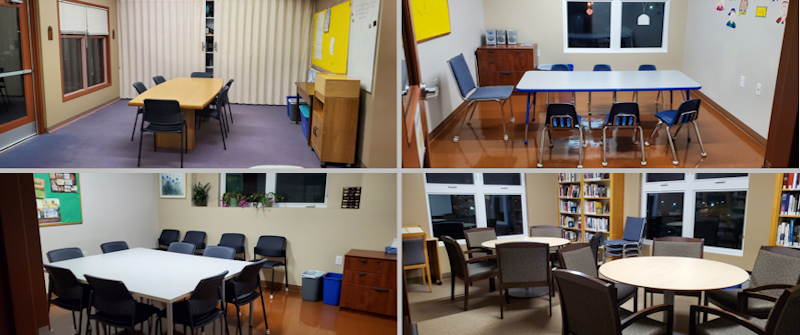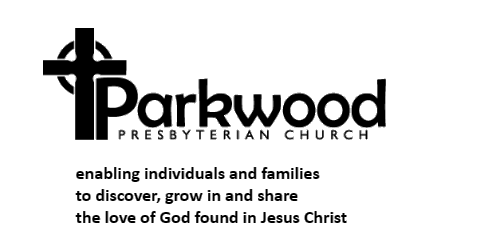Parkwood has several rooms of various sizes that are available for rent. Inquiries can be made by emailing parkwoodevents@yahoo.ca or leaving a voice message at
613-225-6648 x 414.
The events co-ordinator will be able to let you know whether your date is available. If so, further information will be needed to determine the rental rate. This will vary depending on what space and services are required.
A Facility Use Application Form will need to be completed and approved before your event is confirmed. Once approved, proof of liability insurance ($2,000,000 ) is required prior to the event to cover the people attending.
The building is fully accessible via a lift. Our lift requires a trained attendant (provided by Parkwood) as provincial regulations prohibit self-use.
Use of pianos, organ, AV and WiFi must be pre-arranged.
Groups are responsible for set-up of chairs and tables and their removal. This service can be provided for a fee.
A damage/security deposit may be required.
Alcohol or activities involving gambling are not permitted. There are other Conditions of Use which you will need to agree to and sign.
There is parking on site for approximately 50 vehicles.

Upper Level:
Sanctuary has a capacity of 200 - It is to be used primarily for Christian worship and education. It may also be used for music recitals, dramatic presentations, lectures or discussions. (2300 sq.ft.)
Gathering Place is an open lobby space but could be used as overflow for an event in the Sanctuary or a meeting or break-out space. (827 sq.ft. - Seats 48 at tables or 60 in rows of chairs)
Library provides space for a small group or meeting at round tables with chairs (250 sq.ft. - Seats 16 at tables or 20 in rows of chairs)
Sunshine Room has child size furniture (143 sq.ft. - Seats 10 at a table)
We also have a Nursery on this level equipped with a change area and toys.

Lower Level:
Fellowship Hall is a large meeting space suitable for receptions, dinners or larger meetings.
The room has access to the Kitchen for the preparation of food or refreshments. (1900 sq.ft. - Seats approx. 100 at tables or 160 in rows of chairs.)
Meeting Room contains a large boardroom table for 10 which can be extended for up to 20 people or 36 seats in rows. (370 sq.ft.)
Garden Room is an intimate meeting room with tables and seating for 12. (199 sq.ft.)
Kitchen has facilities for cooking and warming food. We also have a commercial dishwasher. There is a pass-through from the Kitchen to the Fellowship Hall for serving.
the above information is also available in pdf format

